Interior design plays a crucial role in shaping our environments, reflecting personal tastes, cultural influences, and functional needs. From outdoor furniture collections to the latest design trends, the field is marked by diversity and innovation. Understanding these various aspects can enrich one’s approach to interior design, leading to spaces that are not only aesthetically pleasing but also functional and reflective of individual identities.
Outdoor Furniture Collections
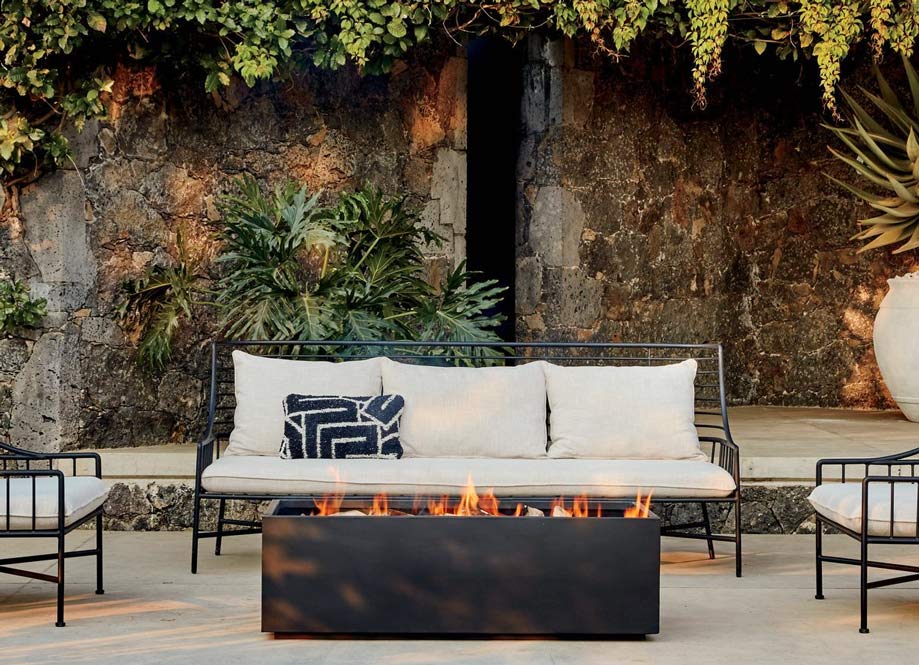
CB2’s Outdoor Collection
CB2 is known for its sleek and contemporary designs, and its outdoor furniture collection is no exception. With a focus on clean lines, neutral colours, and high-quality materials like teak and powder-coated aluminum, CB2’s outdoor furniture sets are perfect for creating a modern and minimalist patio space.
Some of their best-selling pieces include the Cayman Outdoor Sofa, which features a sturdy aluminum frame and plush cushions, and the Tulum Outdoor Dining Table, crafted from sustainably sourced teak wood. CB2’s collection is designed to be both stylish and functional, making it a popular choice for those looking to create a chic outdoor living area.

Crate & Barrel’s Outdoor Collection
Crate & Barrel offers a variety of modern outdoor furniture collections that are both stylish and functional. Their sectionals and dining sets are perfect for entertaining, while their chaise lounges and accent chairs are ideal for relaxing in the sun.
Notable pieces in their collection include the Dune Outdoor Sofa, which features a rust-resistant aluminum frame and weather-resistant cushions, and the Rocha Outdoor Dining Table, made from durable, all-weather wicker. Crate & Barrel’s outdoor furniture is designed to withstand the elements while maintaining a modern, sophisticated look.
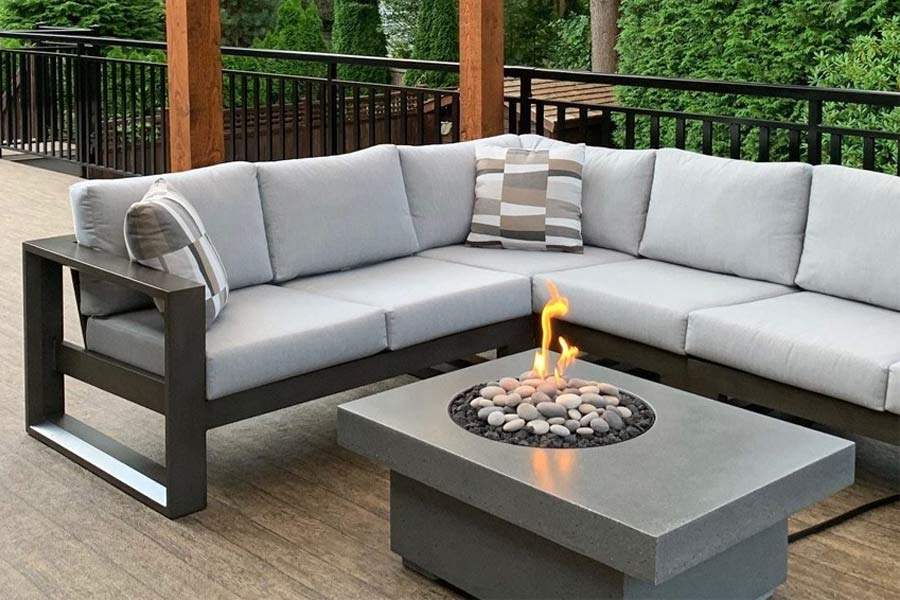
PatioBAY’s Luxury Outdoor Furniture
For those seeking top-of-the-line outdoor furniture, PatioBAY specializes in luxury collections from Canadian manufacturers. Their furniture is crafted from premium materials like teak, woven rattan, and stainless steel, ensuring both durability and style.
Standout pieces in their collection include the Muskoka Sectional Set, which features a sturdy aluminum frame and plush Sunbrella cushions, and the Whistler Dining Set, made from weather-resistant resin wicker and a tempered glass tabletop. PatioBAY’s focus on quality and craftsmanship makes its furniture a popular choice for those looking to invest in high-end outdoor pieces.

Restoration Hardware’s Outdoor Collection
Restoration Hardware’s outdoor furniture collection offers a range of pieces that bring resort-style luxury to any backyard. From plush seating arrangements to elegant dining sets, this collection is designed to create an inviting and sophisticated outdoor living space.
Some of the key pieces in RH’s outdoor designer furniture collection include oversized sofas, sectionals, and lounge chairs, as well as dining tables and chairs crafted from high-quality materials such as teak, aluminum, and all-weather wicker. These pieces are designed to withstand the elements while providing comfort and style.
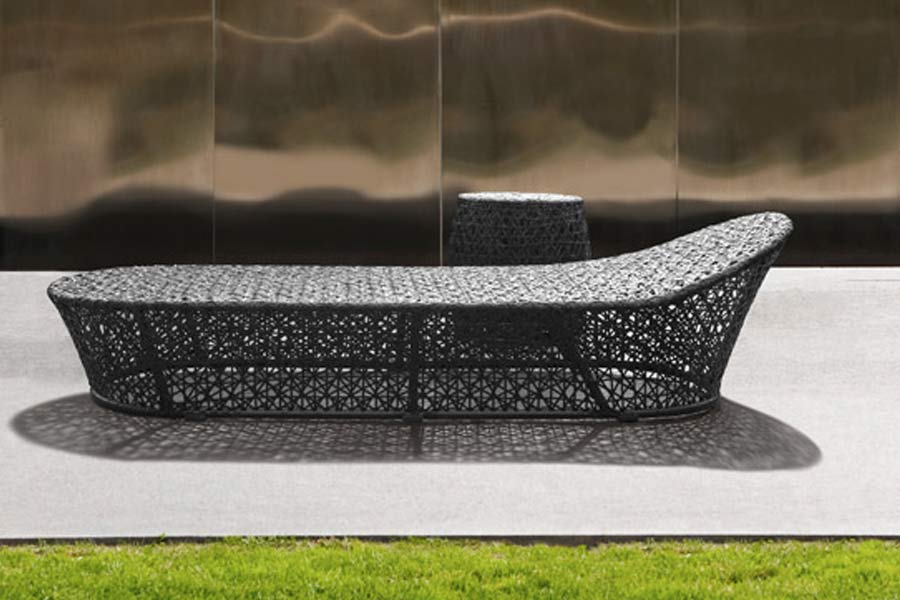
Alfred Sung’s Outdoor Furniture
Canadian designer Alfred Sung’s outdoor furniture collection redefines alfresco elegance with its sleek, modern designs and luxurious materials. The collection features a range of seating options, dining sets, and accessories that seamlessly blend style and functionality.
Standout pieces in Alfred Sung’s patio furniture collection include the St. Tropez seating group, which features intricately woven cane detailing, and the Riviera dining set, crafted from durable, weather-resistant materials. The collection’s use of innovative textiles and finishes sets it apart from other outdoor furniture lines.
Designer Profiles and Collections
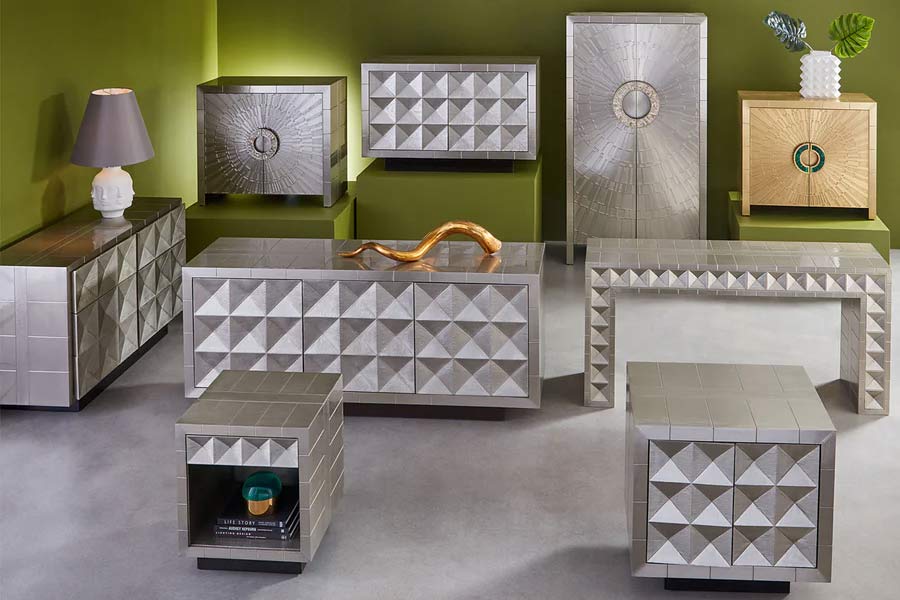
Jonathan Adler
Jonathan Adler, known for his vibrant and whimsical designs, has recently launched a new furniture collection that showcases his signature style. The collection features an array of seating options, tables, and storage pieces that combine bold colours, unique shapes, and playful patterns.
Adler’s designs are characterized by his fearless use of colour and incorporation of witty, unexpected elements. His new collection includes pieces such as the Maxime Dining Chair, upholstered in a striking blue and white geometric print, and the Talitha Bookcase, which features a unique, sculptural silhouette.
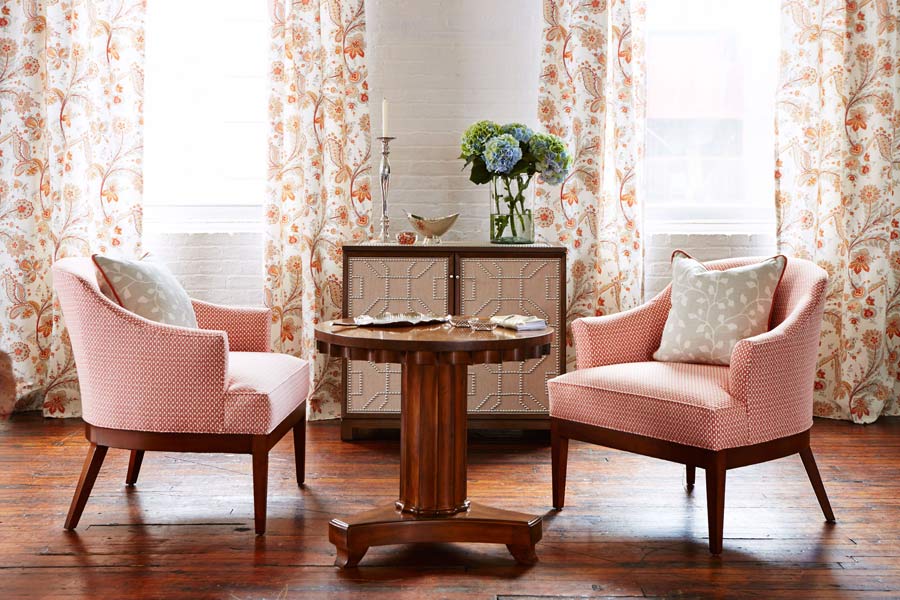
Sarah Richardson
Sarah Richardson is a well-known Canadian interior designer, television personality, and author. Her design philosophy focuses on creating timeless, functional, and beautiful spaces that reflect her clients’ personalities and lifestyles. Richardson’s collections often feature a mix of classic and modern elements, with an emphasis on quality craftsmanship and attention to detail.
One of her most notable collections is the Sarah Richardson Collection for Kravet, which includes a range of fabrics, trimmings, and wallcoverings. The collection features a sophisticated colour palette, luxurious textures, and intricate patterns that showcase Richardson’s signature style. Her designs have been featured in numerous publications and television shows, cementing her status as one of Canada’s most influential interior designers.

Jeffrey Bilhuber
Renowned interior designer Jeffrey Bilhuber’s work on the Laird Family Residence showcases his impeccable design techniques and ability to create spaces that are both grand and inviting. The residence features a mix of classic and contemporary elements, with a focus on luxurious materials and bespoke furnishings.
Bilhuber’s design approach for the Laird Family Residence is reminiscent of the grandeur found at Highclere Castle, the real-life setting of the popular television series “Downton Abbey.” The designer’s use of rich fabrics, antique pieces, and custom millwork creates an atmosphere of timeless elegance and sophistication.
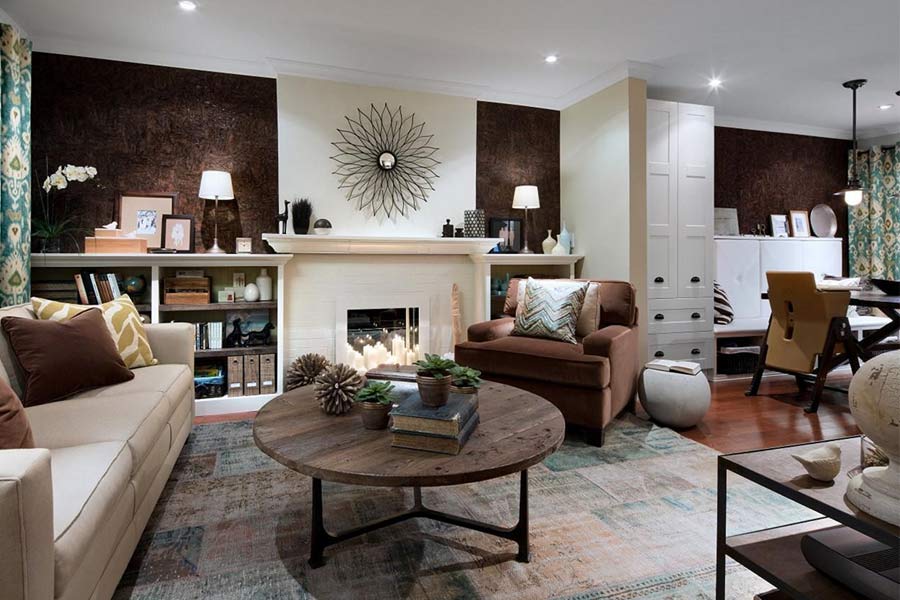
Candice Olson
Candice Olson is another renowned Canadian interior designer and television personality known for her elegant and functional designs. Her approach to interior design focuses on creating spaces that are both beautiful and practical, with a keen eye for detail and a commitment to quality.
Olson’s collections often feature a mix of classic and contemporary elements, with an emphasis on neutral colour palettes, luxurious fabrics, and custom furnishings. Her signature style is evident in her line of furniture for Norwalk Furniture, which includes a range of upholstered pieces, case goods, and accents. The collection showcases Olson’s talent for creating pieces that are both stylish and comfortable, making them perfect for everyday living.
Current Design Trends
Barnboard and Reclaimed Wood
Barnboard and reclaimed wood add warmth, character, and a sense of history to contemporary spaces. These materials can be used for accent walls, flooring, or furniture pieces, creating a rustic yet refined aesthetic. Casa Loma in Toronto, Canada, successfully incorporates these elements into its grand, elegant setting.
Bold and Stylish Teen Bedrooms
When designing a teen bedroom, it’s essential to create a space that reflects the occupant’s unique personality and interests. Bold colours, graphic patterns, functional furniture, and age-appropriate decor can help create a stylish and personalized retreat.
Statement Lighting Pieces
Statement lighting pieces serve as both functional and decorative elements, drawing the eye and adding drama to a space. The HORSE LAMP by Front Design is a prime example, combining art and functionality in a whimsical, conversation-starting design.
Vintage-Inspired Hardware Lighting
Vintage-inspired hardware lighting, such as industrial-style fixtures and ornate brass pieces, adds nostalgia and character to contemporary spaces. Antique or reproduction hardware store lighting is a popular example of this trend.
Twig Chandeliers
Twig chandeliers bring a touch of nature into interior spaces with their intricate, sculptural designs. They can create a rustic, bohemian, or glamorous atmosphere, depending on the style and additional elements.
Repurposing Old Armoires
Homeowners and designers are finding creative ways to repurpose old armoires, such as converting them into home offices, crafting stations, bars, or display cabinets.
Biophilic Design
Biophilic design incorporates natural elements like plants, natural materials, and nature-inspired patterns into interior spaces to create a connection with nature and improve well-being.
Maximalism and Bold Colour Palettes
Maximalism involves the use of bold colours, patterns, and textures and the incorporation of multiple styles and periods into a single space. This trend creates rich, eclectic spaces full of personality.

Colour and Styling Secrets
Colour is a powerful tool in interior design, capable of evoking emotions, creating atmosphere, and influencing the perceived size and shape of a space. Effective colour palettes take into account the function of the room, the desired mood, and the interplay of light and texture. Designers often use colour psychology principles to create spaces that are both visually appealing and emotionally resonant, whether through bold, energizing hues or calming, neutral tones. Here are some tips for using colour effectively in your home:
- Consider the function of the room: Choose colours that support the intended use of the space. For example, calming blues and greens may be appropriate for a bedroom, while energizing reds and yellows can work well in a home office or kitchen.
- Create a mood: Use colour to evoke the desired emotional response in a room. Bright, saturated colours can create a lively, cheerful atmosphere, while muted, earthy tones can promote a sense of tranquillity and relaxation.
- Play with light and texture: Consider how natural and artificial light will interact with the colours in a room, and choose finishes and textures that complement your colour palette. Matte finishes and rough textures can absorb light and create a cozy feel, while glossy finishes and smooth textures can reflect light and make a space feel brighter and more open.
- Use the 60-30-10 rule: A classic colour rule is to use 60% of a dominant colour, 30% of a secondary colour, and 10% of an accent colour in a room. This creates a balanced, harmonious look that is easy on the eye.
Styling is the art of arranging furniture, accessories, and decor elements to create a cohesive, visually appealing space. Effective styling takes into account the scale, proportion, and balance of a room, as well as the personal preferences and lifestyle of its occupants. Here are some key styling tips to keep in mind:
- Create focal points: Every room should have one or two focal points that draw the eye and anchor the space. This could be a piece of artwork, a statement furniture piece, or an interesting architectural feature.
- Layer textures: Combining different textures adds depth and interest to a room. Mix smooth and rough, soft and hard, and shiny and matte elements to create a rich, tactile experience.
- Mix old and new: Incorporating both vintage and contemporary pieces in a room creates a sense of history and character. Don’t be afraid to mix different styles and periods to achieve a unique, personalized look.
- Edit and simplify: Sometimes, less is more when it comes to styling. Be selective about the items you display, and avoid cluttering a space with too many accessories or knick-knacks. Regularly edit your decor, removing anything that doesn’t serve a purpose or bring you joy.
By mastering these colour and styling techniques, homeowners can transform their spaces into beautiful, functional, and inviting environments that reflect their personal style and meet their needs.
Where to Get Inspiration? Films, Books, Culture, Life
Classic films like “Pillow Talk” (1959), “Breakfast at Tiffany’s” (1961), and “The Great Gatsby” (1974) have greatly influenced interior design with their captivating sets, showcasing the styles and trends of their respective eras. These films inspire homeowners and designers to create dreamy bedrooms, elegant living spaces, and glamorous Art Deco-inspired interiors.
Books can also serve as powerful sources of inspiration for our living spaces. Incorporating our favourite reads into our home decor creates a personal and inviting atmosphere that reflects our interests and passions. Whether displayed on a bookshelf or in a cozy reading nook, books enhance the overall design aesthetic of a room while providing knowledge and entertainment.
Inspiration can be found in the most unexpected places, from the vibrant colours and patterns of different cultures to the beauty and simplicity of nature. By opening our eyes to the world around us and allowing ourselves to be inspired by art, architecture, and design, we can create unique living spaces that reflect our personal style and experiences.
Outdoor Spaces and Gardens
Creating a cohesive indoor-outdoor design is crucial for seamlessly connecting a home’s interior with its exterior spaces. By extending the design aesthetic and comfort of the indoors to the outdoors, homeowners can create inviting and functional living areas that maximize their property’s potential.
Iconic gardens, such as those found at Highclere Castle, the real-life setting of “Downton Abbey,” can serve as inspiration for creating stunning outdoor spaces. The castle’s expansive, meticulously maintained gardens feature a variety of formal and informal areas, showcasing the beauty of traditional English landscaping.